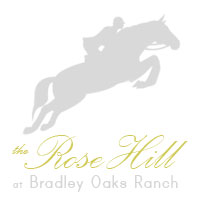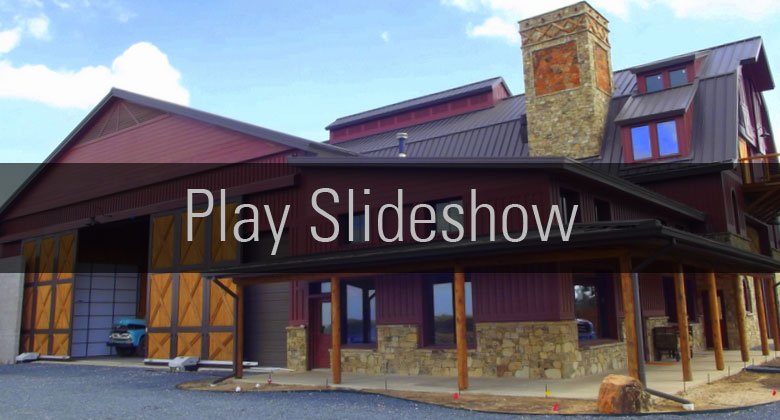The Office Headquarters & Work Barn
The Office Headquarters and Work Barn is a central dominant feature of the Equine Compound. The facility is designed as a replica of the turn of the 19th/20th century working barns matching the Stable Apartments. The Office Headquarters and Library Loft are located within the Work Barn. This building includes the following features:
• The Office Library Loft. The Library Loft is currently under construction and includes the following:
o A full library with 20’ ceilings
o Seating for 50 in amphitheater arrangement or 38 with conference table arrangement
o A full service commercial demonstration kitchen
o A refreshment center
o Two powder baths with one designed for handicapped access
o A second floor loft bedroom with full living area, fireplace and large bath
o A laundry and supply room
• The Office Headquarters
o Seven professional offices which share two full service kitchenettes and two workrooms
o Three administrative assistant areas
o A full service board room with kitchen, adjacent powder bath and professional presentation technology
o Three additional restroom lounges (one designed for handicapped access)
o A large reception area with vaulted ceiling and fireplace
o An open dining area
o A full kitchen with laundry
o A full service commercial elevator to service all 4 floors of the Office Headquarters
• The Work Barn
o Working ranch building including inside storage of Ranch equipment (e.g. tractors, hay machinery, etc.)
o A full industrial automated auto wash and equipment cleaning bay
o A full auto and mechanical shop
o A controlled tool room
o A craftsman’s shop
o Climate controlled storage units for frequently used furniture and supplies for events
o A fuel depot
o A climate controlled gun room (currently under construction)
o Central air handling systems throughout the spaces

