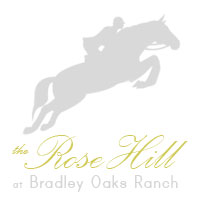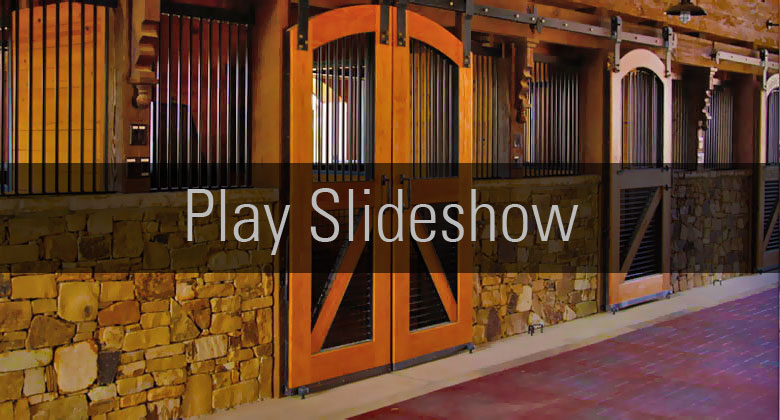The Stable Apartments & Equine Facility
The architecture of the Stable Apartments & Equine Facility is a replica of the turn of the 19th/20th century stable designs. The facility includes the following features:
• The Stable Apartments includes:
o 4 bedrooms each with their own large full baths all arranged as two independent suites with two bedrooms.
o Each suite has two levels. The first level includes one bedroom and large full bath, a full living area, dining area and residential kitchen in addition to a covered outdoor patio.
o The second level includes a bedroom with large full bath, a laundry facility.
o One of the suites includes a second living area with adjacent large full bath.
• The Equine Facility includes:
o Seven professional horse bays with full automation and mattress flooring. Each horse bay has a covered exterior patio with an uncovered 150’ long run out that are both turf protected and irrigated. The run outs connect to a turf protected and irrigated round up arena.
o A saddle and tack room with full service kitchenette
o A veterinarian’s office, powder bath and laundry
o A grooming Ferrier
o A wash bay
o A hydrotherapy bay
o A large feed and supply room
o A horse trailer bay with room for three extended length horse transports
o Air handling systems
Outdoor Facilities
The Equine Compound includes several outdoor facilities designed by the nation’s experts in horsemanship. The facilities include:
• A full ¾ mile regulation horse racing track with regulation straight away, starting and finish. The horse track is nearing completion by October 15, 2011.
• The interior of the horse track is a 12 acre level plot reserved for a regulation U.S. Polo Association polo field
• A United States Dressage Federation regulation 240’ by 120’ dressage arena – which was engineered to be enclosed if necessary in the future
• A PRCA regulation 300’ by 150’ professional rodeo arena
• A 66’ standard round pen

