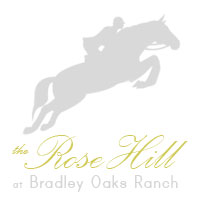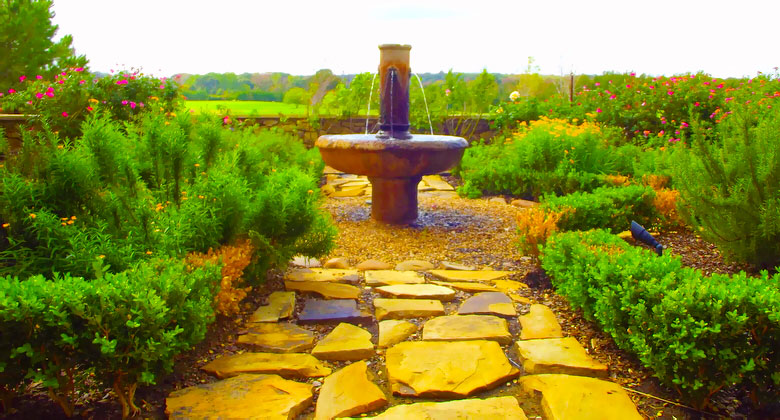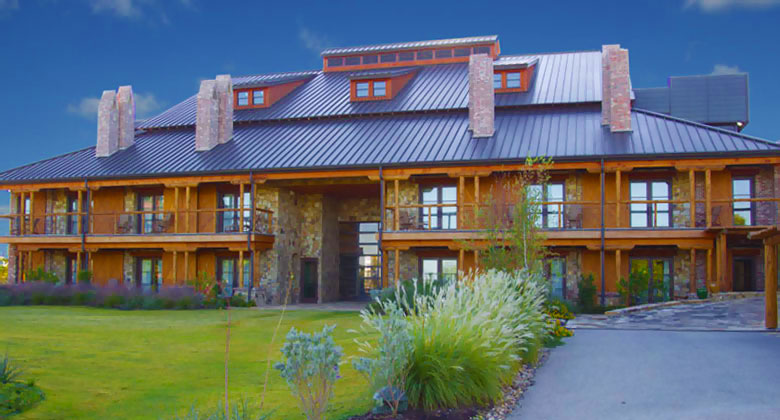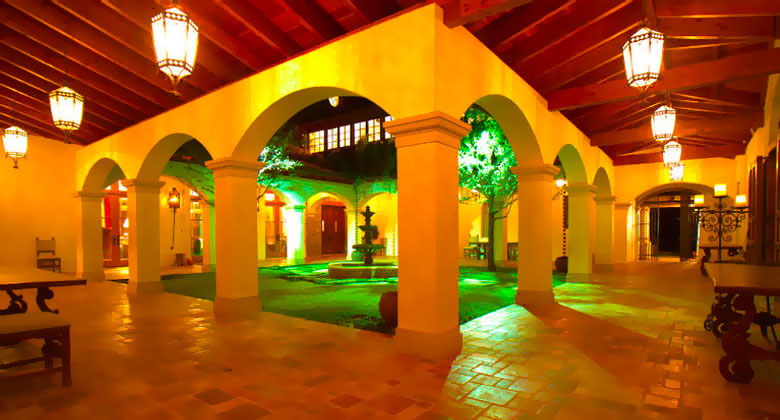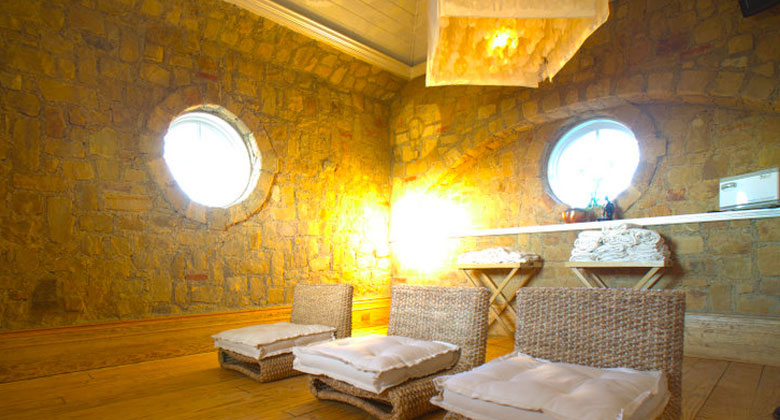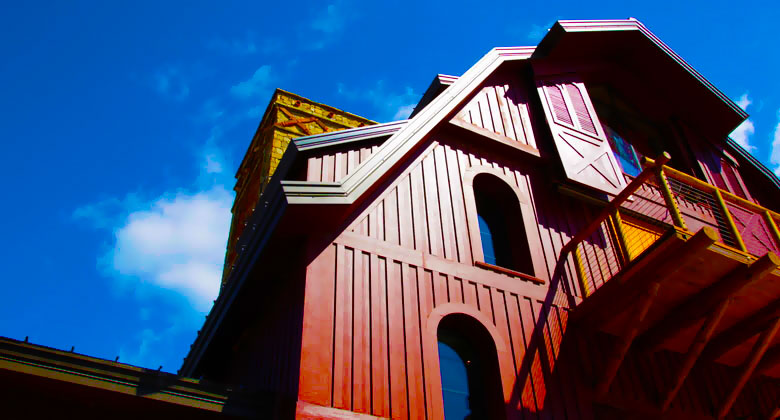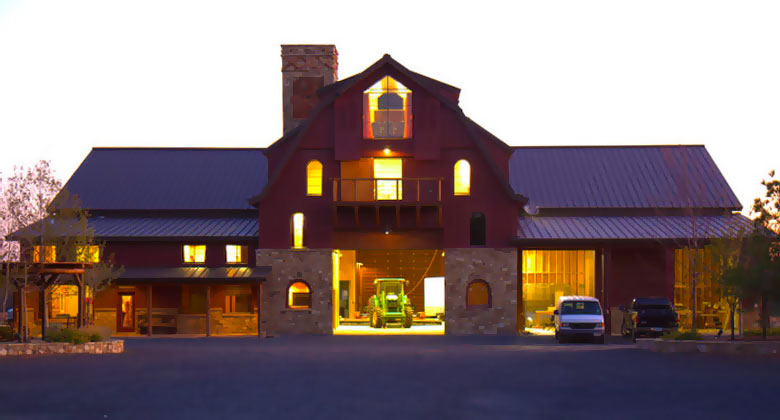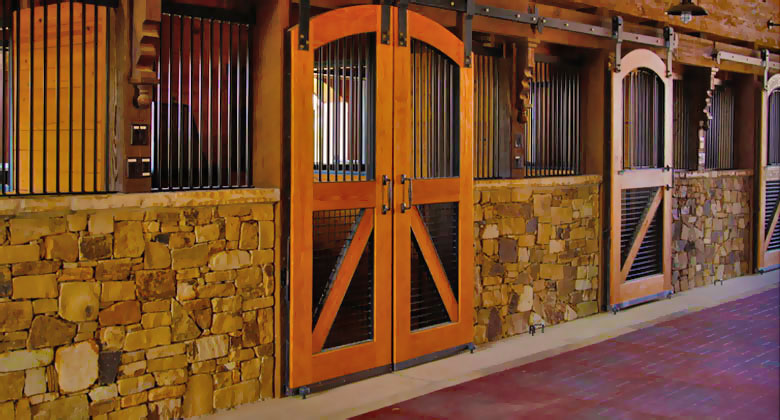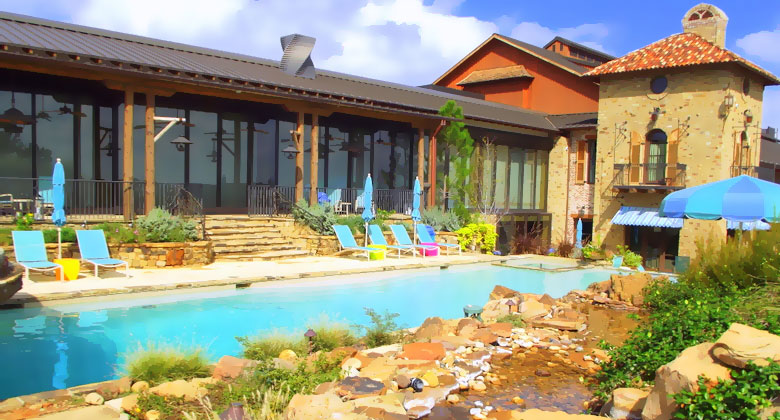Activities

Outdoorsmanship• Hunting• Fishing • Canoeing • Kayaking • Horse Racing • Rodeo Riding • Dressage • Horse Driving • Horse Trail Rides • Rifle/Shotgun Target/Skeet • Archery • 4Wheeling/Dune Buggies |
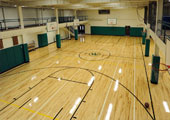
Sportsmanship• Swimming• Trail Biking • Nature Hiking • Olympic Indoor Tennis* • NBA Regulation Basketball* • Badminton* • Sand/Indoor Volleyball* • Bocce Ball • Bowling/Billiards* • Croquet • Weight Training* • Cardio/Aerobic Exercise* • Yoga & Meditation* • Spa/Steam/Sauna/Jacuzzi* • Massage* |

Family Activities• Arts & Pottery*• Reading Room* • Big Screen Movies* • Games/Arcades* • Waterpark and Sprayground • Playground* • Play Jungle Gym • Horse Drawn Carriage Rides • Camp Fire Events • Horse Shoes • Family Relays • Culinary Events* • Wine Blending & Vintage Tasting* |
Overview
The Ranch includes 96% of all minerals (remaining 4% owned by deceased could not be located)
The Ranch is located approximately 70 minutes from the suburbs of Dallas and 180 minutes from the Houston suburbs. The Ranch lies within the Post Oak Savannah Ecological Study Region with strong influence of Pineywoods Eco-Region. Topography is gently rolling with elevation grade changes of 100 feet ranging from 311 feet to an elevation of 411 feet. The area enjoys mild temperatures with hot summers, cool winters and an average daily temperature of 65 degrees. Rainfall is distributed rather uniformly throughout the year with a slight peak in spring/early summer and average annual precipitation of about 40 inches. Numerous creek watersheds capture precipitation and deliver to a Ranch wide lake system. Average annual growing season length is 218 days.
Approximately ten minutes from the Ranch is a 24 hour private jet airport originally built for a NASA installation for Ranch guests use for arrival by private jet travel.
Lakes and Streams
Bradley Oaks includes 4 existing lakes and 1 additional lake site.
- Lake Velma – An 85 surface acre constant level lake under construction (completion date October 31, 2012) fully permitted by all state and federal regulatory bodies. Four water sources include run off basin, ephemeral stream, a spring and five permitted water wells to supplement as needed. The lake is designed by nationally recognized lake architect Bob Lusk for anglers of trophy fresh water bass sport fishing.
- Angelo’s Lake – A just completed five acre constant level lake including two water sources from the surrounding run off basin and permitted water well. A water fountain feature is planned for completion once the lake is filled. Angelo’s estimated water fill date is by end of year 2011. The lake will be stocked with additional bass to match Lake Velma.
- Soapy’s Lake – A 100+ year old three acre constant level lake including two water sources from the surrounding run off basin and permitted water well. Topographical and dam relocation maps are available for expanding Soapy’s lake to seven acres. The lake is currently stocked with northern Canadian bass.
- The Grove Lake – A two acre lake on schedule for completion on October 31, 2011 with a surrounding run off basin as the lake’s source.
- Topographical and dam location maps are available for an additional seven acre lake site.
Two streams merge and cut across the length of the Ranch. Wolf Creek and Landis Creek merge and create a 1.8 mile long meandering stream all on property. Distances, depths and widths of the stream have been surveyed for construction of three underwater weir systems to retain water flow during all seasons for a 1.8 mile sport kayaking or canoeing trek. Engineering plans are available for the underwater weirs which are expected to begin six weeks of light construction during the winter of 2011. Future plans include the addition of a fourth underwater weir to connect the emergency spill way of Lake Velma with the stream system. This connection will provide direct access for canoeing and kayaking treks from Lake Velma to the stream system and expand the length from 1.8 miles to 3+ miles including the perimeter of Lake Velma.
Ranch Wildlife Management Program
Ranch Operations
Infrastructure
- Code Compliance - The facilities were built in accordance with the National Building and National Fire Code and constructed with licensed and regulated contractors. The ranch also complies with the ADA (Americans with Disabilities Act) and has a suite that is fully designed for wheel-chair and disabled accessibility. All common spaces are fully accessible as well.
- Water Systems - The ranch potable water system is distributed from two deep water wells. One is an 8” well with a three-phase 15HP pump and the other is a 6” well with a three-phase 15HP pump. Both of these wells are capable of delivering 165 gallons/minute of water. These pumps fill two 5,000 gallon reserve tanks (for a total of 10,000 gallon fresh water reserve above ground) which in turn feed into the water treatment system which filters and hardens the naturally soft deep well water. Four 3HP pumps feed the now treated water into a 3,000 gallon indoor holding tank and maintain a constant 90psi on the entire water distribution system. In addition, the two well pumps feed a reverse osmosis water treatment system that has its own 1,500 gallon holding tank and 2HP pump. This water is fed to the cold water side of all of the kitchen sinks through out the facility for “better than bottled” drinking water.
- Electric - Trinity Valley Electric Company supplies the ranch with electric service. The Main Compound and Guest Wing is single-phase, 240V and the remaining buildings in the Compounds are three-phase, 480V of power. The system has the capacity for over 1500kw amps of usage. Three-phase electrical reduces maintenance on equipment and saves on electricity costs.
- Septic Systems: - There are five main septic fields. Each one is oversized to exceed the load demand for the area that it supports.
- Propane Systems - The propane system is composed of 4 main 1,000 gallon (4,000 gallons total) underground propane tanks with a diverter manifold that allows isolation of any tank for reserve use.
- Air Conditioning Systems - The ranch has five centralized compressor locations that serve air-handling units throughout the facility. Each air handling unit has its own dehumidification system. The common area units are oversized and designed for large events. Top of the line Carrier Infinity computer controlled systems are utilized throughout.
- Disposal and Waste - Located for minimal visual impact, the ranch has three main waste processing systems:
- Compost: The ranch utilizes the O2 Compost system which supports sustainable agriculture by properly managing manure and other organic residuals through the use of aerated composting principles.
- Waste incinerator system: The ranch has an eco friendly gas powered afterburner incinerator used for reducing waste products by over 80%.
- Recycled and Solid Waste: Two separate bins are utilized for solid waste and recyclables.
- Audio/Visual – The audio visual system throughout the two main Compounds include the following:
- Centralized audio visual server room for the RoseHill Compound
- Crestron control system allowing local and remote control of complete solution
- 60 HD video displays through-out property
- 90+ audio zones indoors and outdoors
- Centralized distribution and switching of audio and video allowing each area to have access to a variety of shared content
- Access to DirecTV programming, Kaliedescape music server, FM radio, and Blu-Ray DVD players throughout property
- Ipod Docking stations are located in every bedroom.
- Security System
- Extensive alarm/smoke installation throughout buildings
- Extensive burglary security alarm installation throughout the buildings
- The ranch has 77 high definition surveillance cameras located throughout the facility.
- Milestone recording server allowing centralized viewing and management of all cameras
- All cameras are securely accessible via the internet for viewing and control from various platforms (smart phones, desktops, laptops, etc.)
- Remote control of front gate operations (open/close/view gate) via mobile phone
- HID card reader access at front gate allowing ease of entry for authorized person and logging in addition to license plate recognition cameras.
- WiFi, Internet and Communications
- Every bedroom and common area has wiring and/or wireless available for voice and data and is connected to a centralized local area network.
- IP connectivity available through-out property via fiber, Ethernet, and wireless 802.11a/b/g.
- Secure backhaul wireless connectivity to distant locations (front gate, equipment barns, etc.)
- Telco maintained 25 pair copper feed allowing possibility of multiple T1 data/voice circuits, analog lines, etc.
Development Opportunities
The Ranch offers many profitable development opportunities, including drilling for the minerals and residential exclusive ranchette development.
- Drilling: The ranch sits two miles west of an oilfield developed by Texaco in the 1960s and it sits two miles south of natural gas wells drilled within the last three years. The acquisition of the ranch includes 96% of the minerals.
- Development of an exclusive ranch club: The infrastructure and facilities of the ranch were designed to accommodate 80 ranchettes of 5 divided acres along with an undivided interest in 400 acres and all Ranch Compounds and facilities at an average price of $1.25 million for a building site. Members could choose from several architecturally controlled building plans for construction of 4 bedroom homes that compliment the terrain and architecture of the RoseHill on the Bradley Oaks Ranch. The RoseHill Compound and Equine Compound were commercially constructed and would be the center of the club providing, additional lodging, entertaining and concierge services. The concierge services would provide all members access to ranch activities, planned weekend events and activities, world-class culinary dining and spa services. Concierge services would include upkeep of members’ homes, autos and surrounding landscape as well as providing medial services such as maid services, errands and meal planning. This concept is modeled around an idea that combines two lifestyle living approaches.: the country club and the desire for a private ranch. The development would supply seamless individualized designs for members and their families, combining well-parsed ingredients of sanctuary/adventure with retreat/social gathering.
