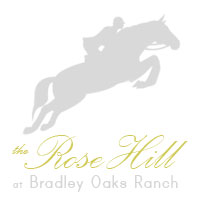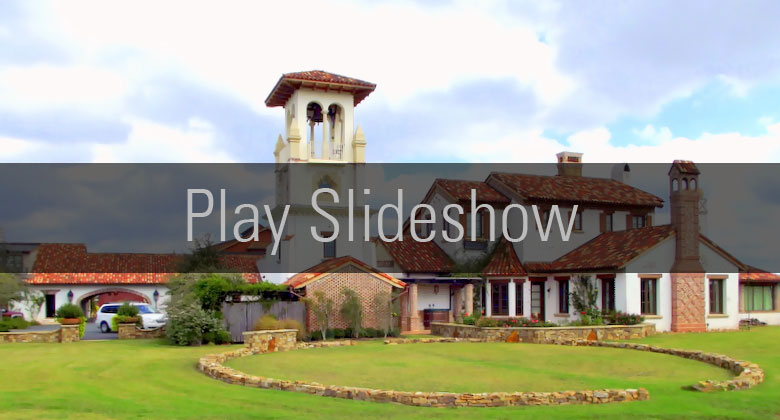The Main Compound
• An outdoor covered Fountain Gallery leading to both the Reception Lobby and to the Great Room
• A large main circulating Reception Lobby providing access to multiple areas of the Main Compound and Activity Pavilion including the central Great Room, the Guest Lounge and Activity Pavilion main floor beyond, guest bedroom suites, service areas and the Art Studio.
• A large central Great Room with 9’ fireplace, 16’ ceilings, panoramic views of Lake Velma and a 12’ retractable projection screen
• A Dining Area with tall domed ceilings adjacent to the central Great Room and Main Kitchen
• An open Commercial Kitchen to service functions for 100+ guests with outdoor woodfired pizza oven and outdoor grilling kitchen
• A Chef’s Office adjoining the kitchen
• Six bedrooms each with their own large full baths and arranged as three independent suites with two bedrooms each adjoining a spacious living area and kitchenette.
• The largest of the bedroom suites includes an oversized bedroom with vaulted ceiling, bunkroom, large living room with domed ceiling, kitchenette, office, vault closet with oversized 6’ tall vault, large bath with oversized Jacuzzi tub, walk-in shower and an outdoor Evening Patio with a milled redwood hot tub for two and two outdoor showers.
• A central Stair Tower with fountain
• A Reading Room atop the central Stair Tower
• A Dining Veranda adjoining the Great Room and two separated lake Dining Patios
• A Roof Top Patio with sweeping views of the Ranch
• An Art and Potters Studio with Jackson Pollock mural hand painted floor
• Five Fireplaces
• Two large unisex guest powder baths with one capable of handling handicap needs.
• A commercial audio visual Server Room
• A commercial Laundromat
• A large Entry Courtyard for autos
• Ample outdoor and covered indoor parking - A Motor Courtyard with outdoor parking for 6 cars and covered parking for 4 additional autos – including 2 auto garage indoors with full climate and humidity control
The Bell Tower
• The main floor includes a 300 case vintage Wine Cellar including a red wine cellar separated from the white wine / champagne cellar. Fully climate and humidity controlled with monitored alarm systems. The Wine Cellar can accommodate small dinner parties within an area maintained at normal room temperatures for comfort.
• The second floor includes a small single bedroom
• The third floor includes a small bathroom with shower bath
• The covered outside top floor provides panoramic views of the Bradley Oaks Ranch and includes a custom bell manufactured at a Finnish foundry and delivered to the Ranch. The bell operates manually and is also programmed to automatically ring or toll at desired times and may be heard across the Ranch.
• A rose and herb garden is located at the base of the bell tower along with an amphitheater for outdoor events.
The Guest Wing
• Four bedrooms each with their own large full baths and arranged as two independent suites with two bedrooms each adjoining a spacious living area’s and kitchenettes.
• The largest of the bedroom suites includes an oversized bedroom and bath with Jacuzzi tub, walk-in shower, restroom capable of accommodating handicapped needs and an off-bedroom private covered patio with hand milled redwood hot tub for two. Other rooms in this suite include a queen bedroom and full bath, large living room with vaulted ceiling and a full sized residential kitchen.
• A central covered patio with fountain and seating for ten
• 3 Fireplaces
• Covered parking for four autos.

